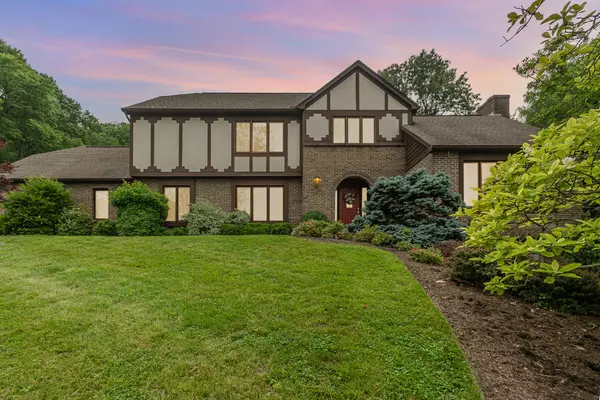For more information regarding the value of a property, please contact us for a free consultation.
117 Lester Lane Fort Thomas, KY 41075
Want to know what your home might be worth? Contact us for a FREE valuation!

Our team is ready to help you sell your home for the highest possible price ASAP
Key Details
Sold Price $850,000
Property Type Single Family Home
Sub Type Single Family Residence
Listing Status Sold
Purchase Type For Sale
Square Footage 2,785 sqft
Price per Sqft $305
MLS Listing ID 636191
Sold Date 09/30/25
Style Tudor
Bedrooms 3
Full Baths 3
Half Baths 1
HOA Fees $83/ann
Year Built 1986
Lot Size 0.970 Acres
Property Sub-Type Single Family Residence
Property Description
Gorgeous, rare find, one owner home on a private drive overlooking the Ohio River. Welcome to this custom built tudor on just under an acre! Large home boasts 3 levels of living space with gorgeous hard wood floors, cathedral living room and open staircase. Open kitchen with solid wood cabinetry, double oven and granite countertops. Owners suite offers river view, walk in closet and soaking tub & shower. Large bedroom sizes and ample storage throughout home. Work from home? Den and Bonus room provide ample space for focus. Entertainers dream with ample first floor amenities, finished walkout basement, wet bar, built in entertainment system, two large patios and a relaxing screened in porch. Features: 2 operational fireplaces, laundry chute, 1st floor laundry, central vac system & flat backyard space. Furnace 2024, AC 2020 & water heater 2022. Too much to list! Johnson Elementary.
Location
State KY
County Campbell
Rooms
Basement Full Finished Bath, Fireplace(s), Full, Finished, Storage Space, Walk-Out Access
Interior
Interior Features Pocket Door(s), Kitchen Island, Wet Bar, Walk-In Closet(s), Storage, Sound System, Soaking Tub, Pantry, Open Floorplan, Granite Counters, Entrance Foyer, Double Vanity, Crown Molding, Chandelier, Bookcases, Cathedral Ceiling(s), Ceiling Fan(s), Central Vacuum, Natural Woodwork, Recessed Lighting, Built-in Features
Heating Natural Gas, Forced Air
Cooling Attic Fan, Central Air
Fireplaces Number 2
Fireplaces Type Blower Fan, Gas, Wood Burning
Laundry Gas Dryer Hookup, Laundry Chute, Main Level, Washer Hookup
Exterior
Exterior Feature Hot Tub, Lighting
Parking Features Driveway, Garage Door Opener, Garage Faces Side, Oversized
Garage Spaces 2.0
Fence Invisible
Utilities Available Natural Gas Available, Underground Utilities
View Y/N Y
View River, Valley
Roof Type Shingle
Building
Story Two
Foundation Poured Concrete
Sewer Public Sewer
Level or Stories Two
New Construction No
Schools
Elementary Schools Johnson Elementary
Middle Schools Highlands Middle School
High Schools Highlands High
Others
Special Listing Condition Standard
Read Less
GET MORE INFORMATION




